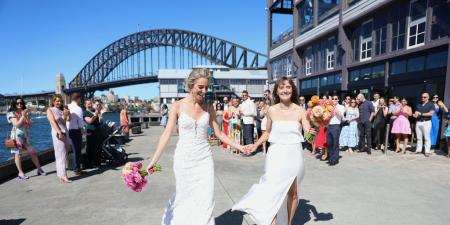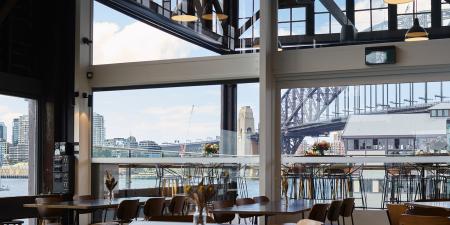Venue Hire Information
Walsh Bay Arts Precinct has a range of spaces available to host festivals, exhibitions, performances, talks and meetings. Ranging from the expansive Pier 2/3 Event Space to the intimate Bell Shakespeare Neilson Nutshell, the newly refurbished theatres, studios and re-fashioned wharf areas will provide the creative spark for your next event.
Pier 2/3 Event Space
The large heritage space has recently played host to Sydney Festival’s lively summer hotspot The Thirsty Mile and Steve McCurry’s Icons photography exhibition. Measuring 1,600 sq metres, original heritage features have been restored and highlighted, including original iron bark columns and exposed structural timbers.
The expansive space has a unique, atmospheric aesthetic, making it ideal for a diverse range of installations and cultural events. It features a full commercial kitchen, audio visual facilities and ground floor access.
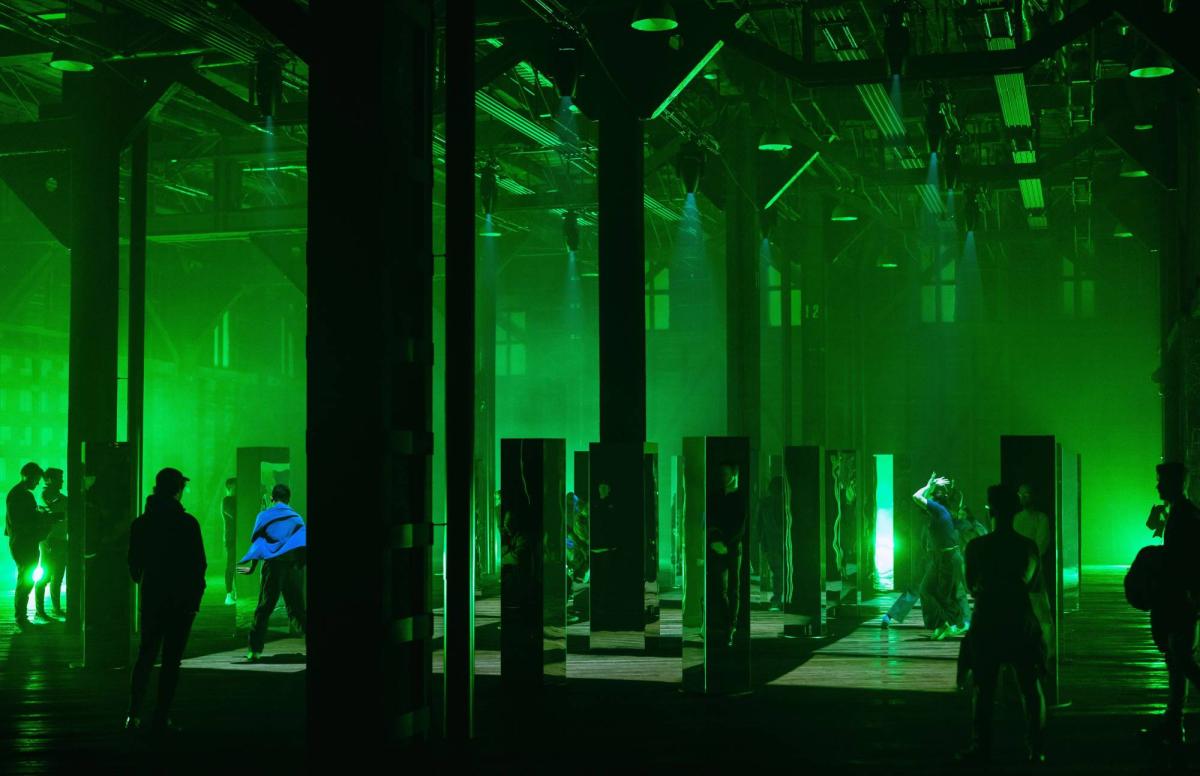
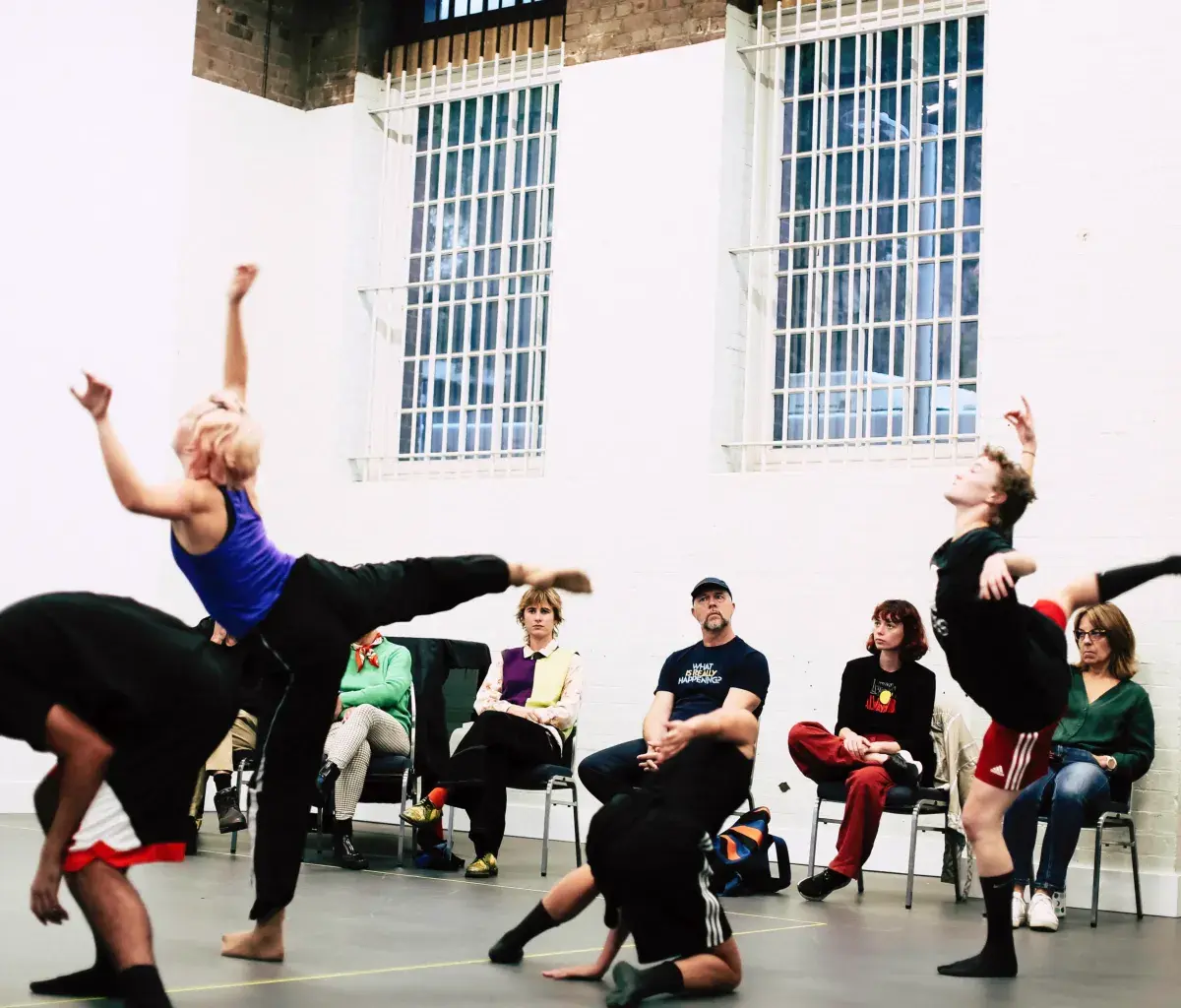
Commercial 3
228.5 sqm
This large room offers an industrial aesthetic, with soaring ceilings and patinated walls. A large, flexible space suitable to rehearse and develop and a wide variety of performing arts and interdisciplinary art at scale. North facing, located in the Shore sheds between Wharf 4/5 and Pier 2/3, the room has three points of entry: wharfside, Hickson Road and side entry road. Includes ramp access and air conditioning.
Commercial 4
175 sqm
A narrower space facing out and over the water between Pier 2/3 and Wharf 4/5.
North-facing wharfside entry, located in the Shore Sheds between Wharf 4/5 and Pier 2/3. Includes ramp access and air conditioning.
Resident Companies
Many of our Resident companies offer theatres, studio spaces and rooms for hire.
Leasing Opportunities
Walsh Bay Arts Precinct has four unique spaces available for long-term retail leasing.
Please contact Henry Bonnefin at Retail Strategy Group with your enquiries.
henry@retail-strategy.com
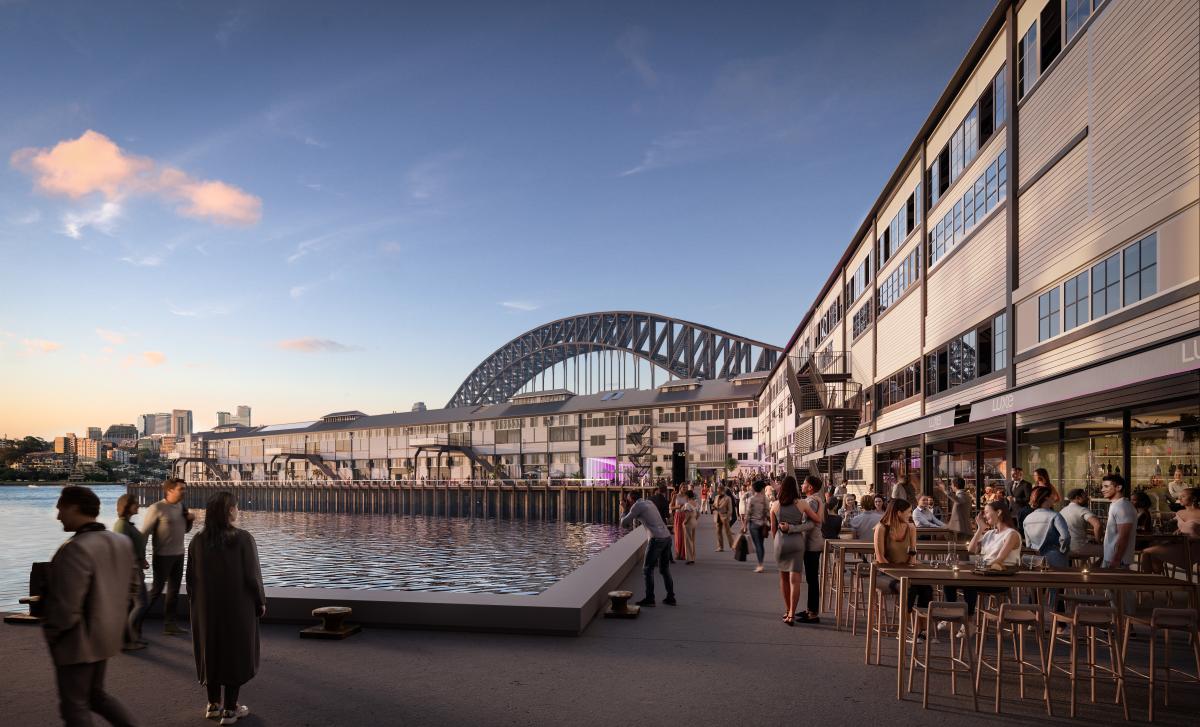
A small, neighbourhood-focused space with the potential for a big impact. A charming wooden exterior will lend personality to modest outdoor seating, boosting the compact tenancy’s capabilities. Located between the local residents and the arts organisations.
- Outdoor seating potential, adding approximately 34.6 sqm
- Ground floor tenancy located at the Wharf 4/5 Shore sheds – adjacent to vehicular
driveway at Wharf 5 - North-facing wharfside entry
- Ramp access
- Heritage features
- Tenancy-controlled air conditioning
- Distribution board located within tenancy
- NBN ready
228.5sqm
The perfect location for pre- and post-performance drinks. This tenancy offers an
industrial aesthetic, with soaring ceilings and beautifully patinated walls.
- Outdoor seating potential, adding approximately 41.6 sqm
- Ground floor and potential mezzanine tenancy
- Located in the Shore sheds between Wharf 4/5 and Pier 2/3
- Dual frontage: Wharfside and Hickson Road
- Three points of entry – wharfside, Hickson Road and side entry road
- North-facing
- Ramp access
- Heritage features
- Tenancy controlled air conditioning
- Distribution board located within tenancy
- NBN ready
175 sqm
A prominent-yet-out of the limelight space, offering one of the most iconic views in town. This narrow but welcoming space faces out over the water that flows between Pier 2/3 and Wharf 4/5. Its unique position makes it intimately upscale and conveniently accessible.
- Outdoor seating potential, adding approximately 41.6 sqm
- North-facing wharfside entry
- Ground floor and potential mezzanine tenancy located in the Shore Sheds
between Wharf 4/5 and Pier 2/3 - Ramp access
- Heritage features
- Tenancy-controlled air conditioning
- Distribution board located within tenancy
- NBN ready
413.3 sqm
The largest of our spaces is layered with character. Its layout is bisected by a central stairwell, creating two spaces that are linked by the main corridor. This can provide distinct zones for activities – whether it be kitchen and dining or manufacturing and shopping. A space to create a holistic harbour-side experience.
- Outdoor seating potential, adding approximately 41.6 sqm
- North-facing wharfside entry
- Ground floor and potential mezzanine tenancy located in the Shore Sheds between Wharf 4/5 and Pier 2/3
- Ramp access
- Heritage features
- Tenancy-controlled air conditioning
- Distribution board located within tenancy
- NBN ready




